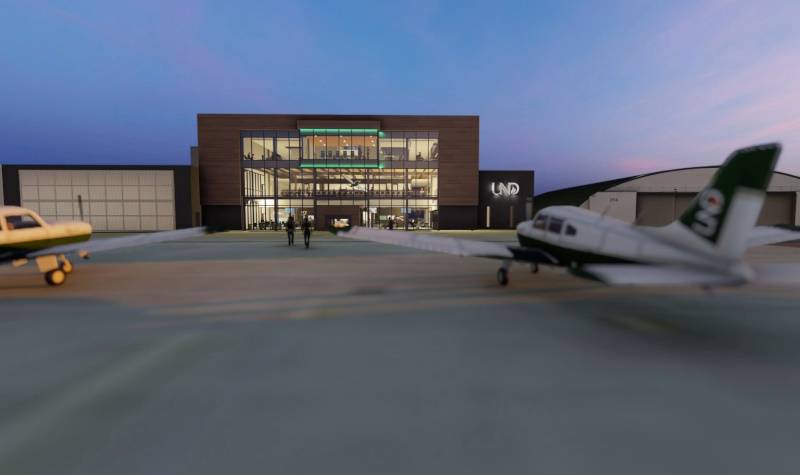Flight Operations Center | Department of Aviation
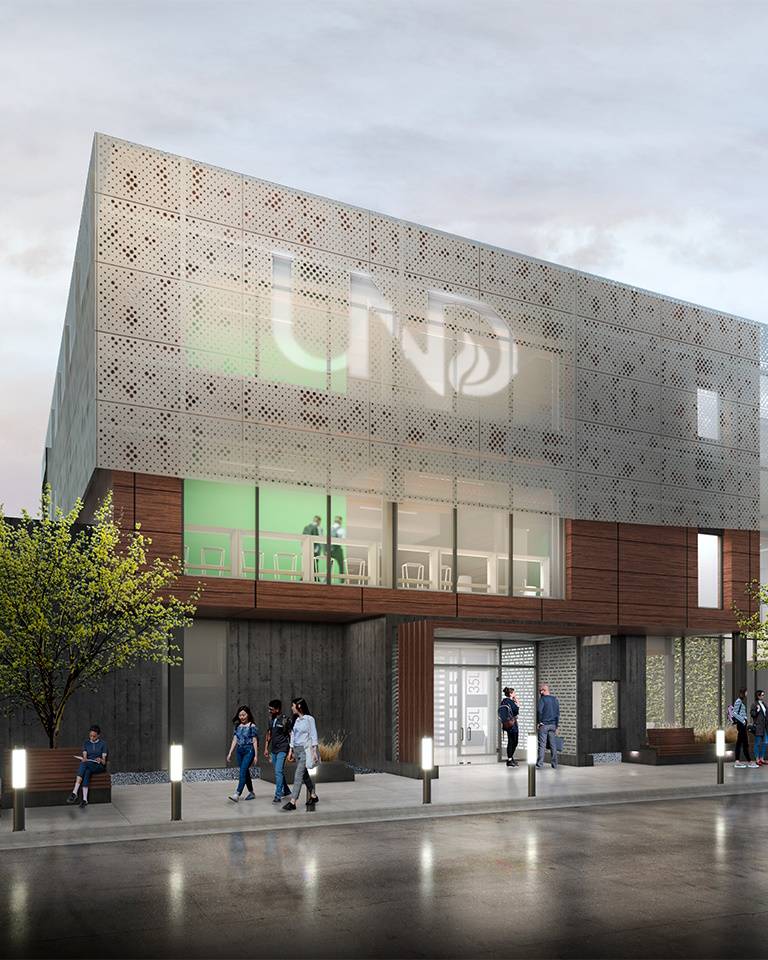
Become a part of our future.
Give TodayStrategic Components for the Flight Operations Center
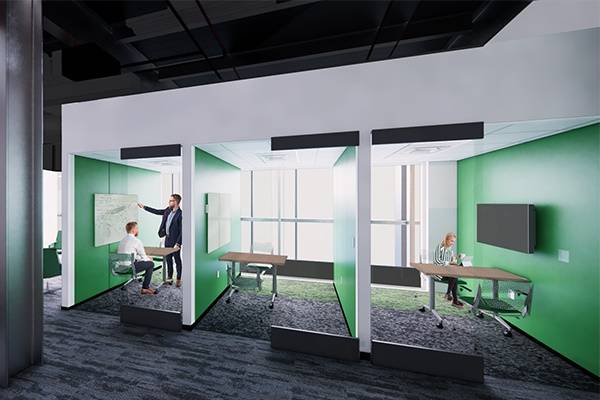
21 new and 15 renovated huddle rooms will provide Certified Flight Instructors and students with flexible, private debriefing spaces.
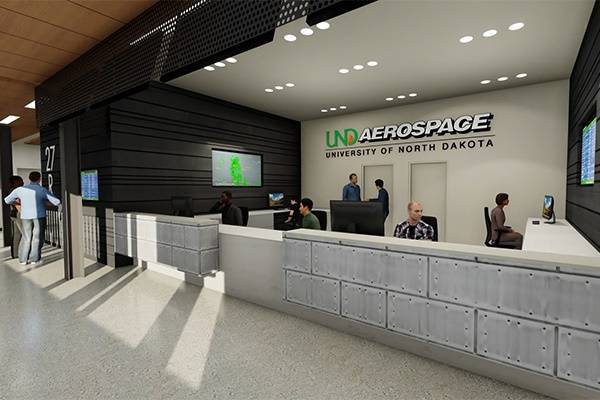
Designed for efficiency and guided by our FAA-compliant Safety Management System, our centrally located dispatch center showcases our operations while fostering the growth of UND Aerospace's safety culture.
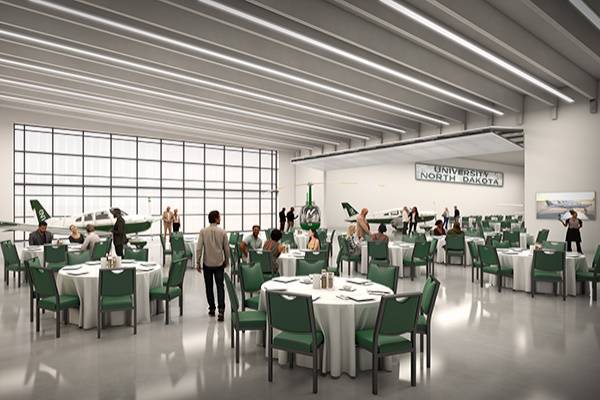
A unique 16,000-square-foot event space will be fully equipped with a kitchen, storage area, and private restrooms - the perfect innovative space for industry and community events.

UND Aerospace will have the space it needs to create a high-tech connected ecosystem throughout our flight operations facility and management.
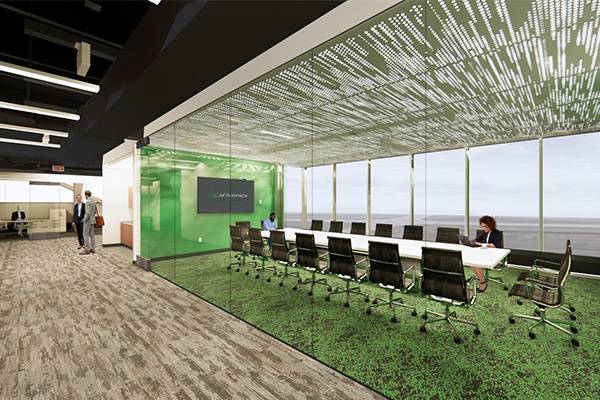
With several professional spaces unlike any other on campus, including a board room overlooking the runway, this facility will create an environment of collaboration between faculty, students, industry, and the community.
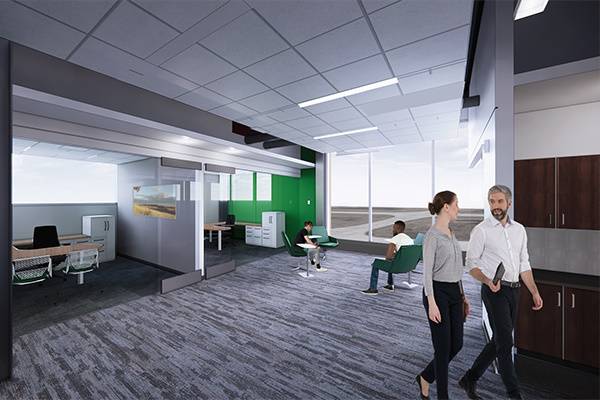
With 27 new office spaces, the facility will provide our world-class faculty and staff with a supportive work environment to continue their outstanding work and encourage overall wellness.

A 2,000-square-foot Grand Lounge and various seating areas throughout the facility will create an environment of connection and socialization.

A professional aesthetic that blends the best of today's luxury fixed-base operators with the efficiency of today's airlines will create the most prepared aviation industry leaders.
Building Highlights and Design

Focused on creating a modernized space to streamline the multitude of activities conducted at the Grand Forks Airport, the new Flight Operations Center is designed to showcase aviation excellence.
Building Size: 28,500 sq. ft.
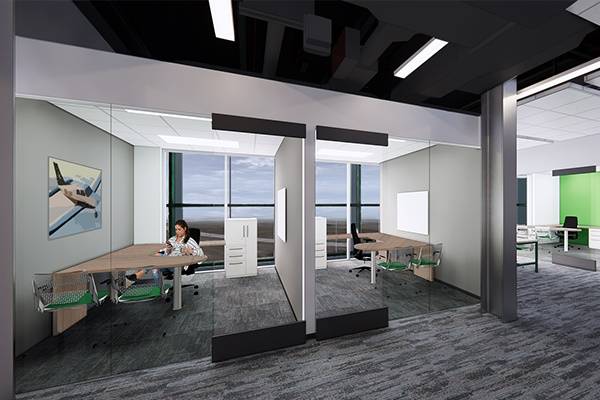
Faculty & Staff Offices
27
Learning Spaces/Debriefing Rooms
36 (21 new, 15 renovated)
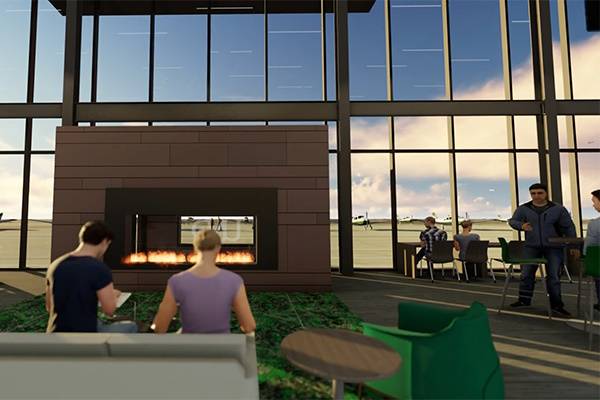
Event Space
A unique 16,000-square-foot event space will serve as the perfect innovative space
for industry and community events.
Grand Lounge
A 2,000 sq. ft. Grand Lounge will create an environment of connection and socialization.
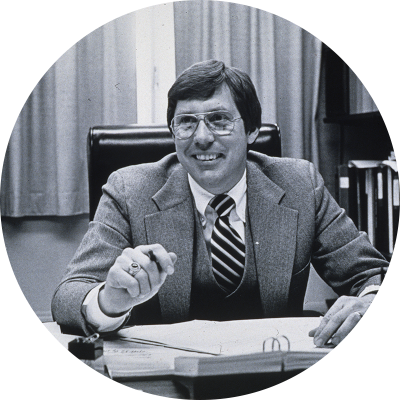
First we will be the best, then we will be first.John D. Odegard
